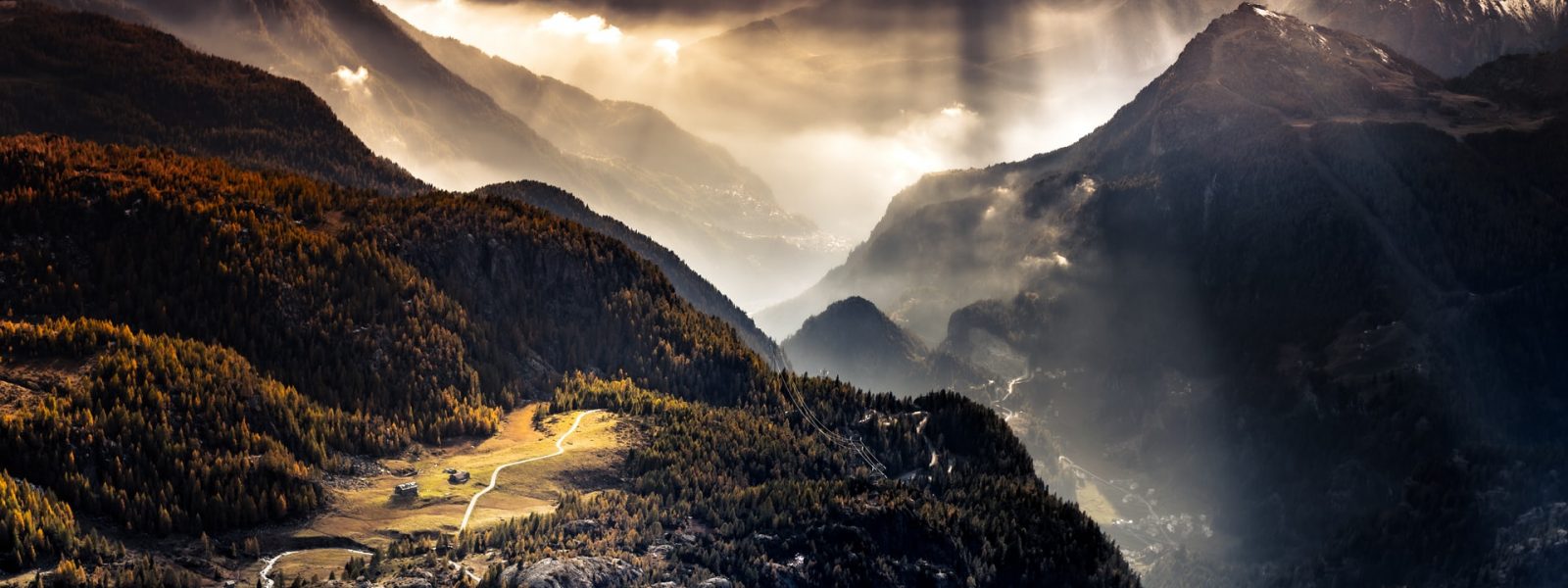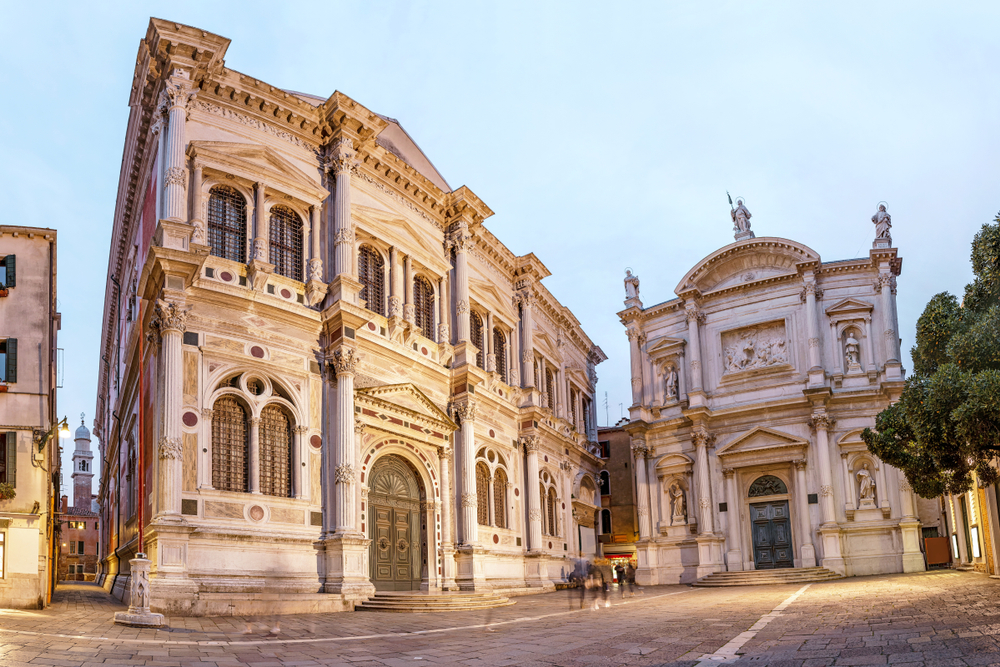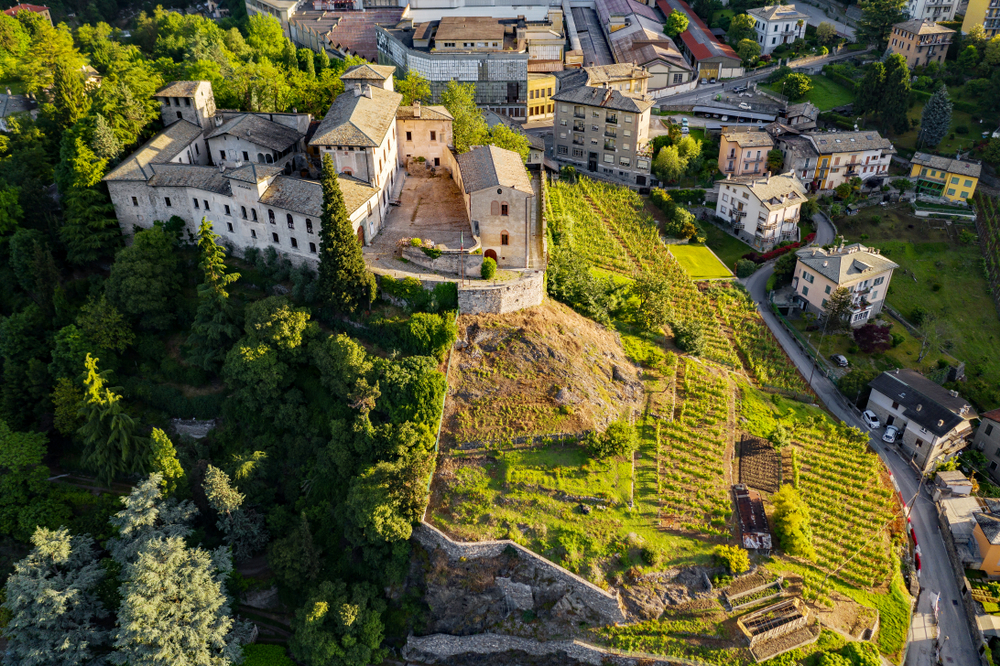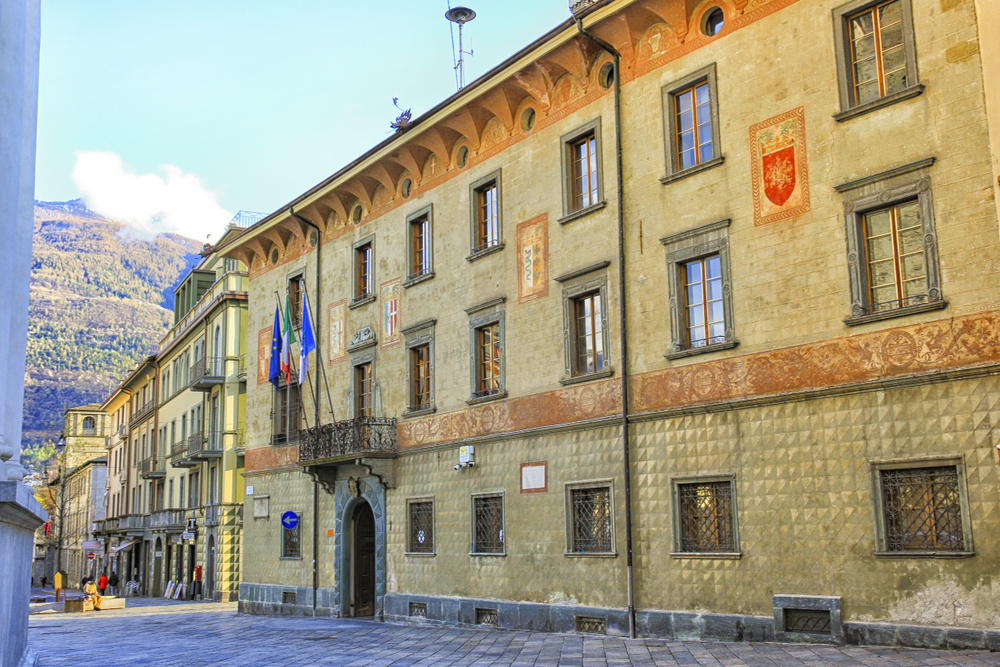Sondrio is an Italian town of 21.356 inhabitants, capital of the province of the same name, located in the middle Valtellina, the main center of the valley. It was designated Alpine Town of the Year in 2007.
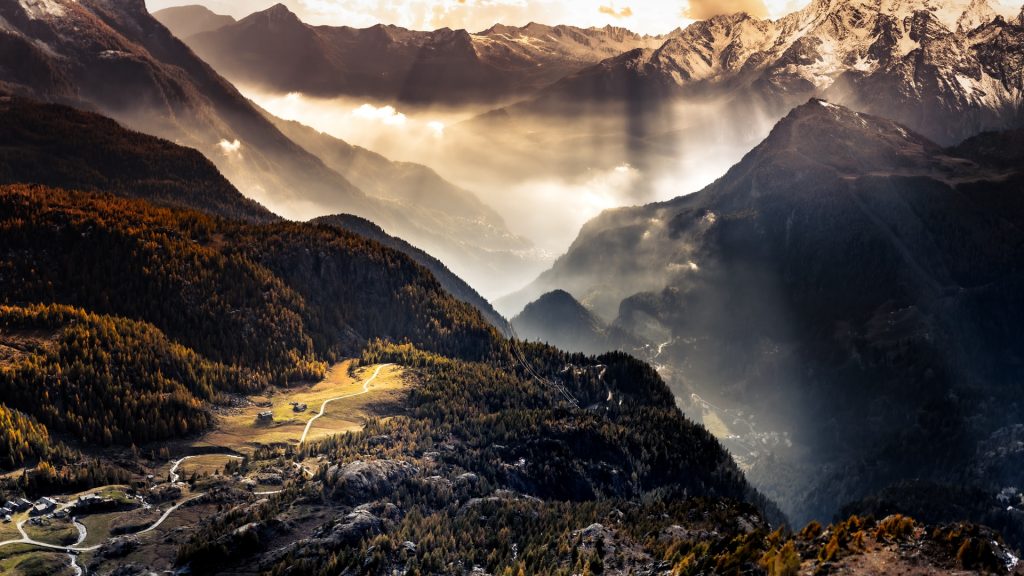
Set in the heart of the Alps, Sondrio is a small jewel, made of wood, water and stone, to be discovered and rediscovered.
The city of Sondrio has Lombard origins, although prehistoric and Roman remains have been found in its territory. Its oldest name is Sondrium which means land worked directly by the owner.
Like all of Valtellina, in Roman times, the territory of Sondrio belonged to the municipality of Como.
During the barbarian invasions and even later, it was a place of refuge for fugitives, especially from the Po Valley, who brought new and more perfected technical knowledge for the cultivation of the land and for the processing of wood, wool, stones and metals. Soon a castle was built from which a feudal lord, in the name of the bishop of Como, dominated the entire parish, which included almost the entire Valmalenco and some neighboring lands even beyond the Adda.
A heart full of unexpected beauties immersed in a landscape that takes your breath away. The historic center manages to amaze with its unexpected views, the stately buildings, the rural houses.
Strolling through the new and ancient streets, it is possible to discover Renaissance frescoes by Orlando Furioso, characteristic wooden works from the fifteenth and seventeenth centuries, neoclassical and liberty buildings, contemporary sculptures.
Two museums can reveal to visitors, with different languages, the city and the territory, the culture and traditions, its history and its stories.
And all around, a landscape to be embraced with the gaze and to breathe, a landscape to be experienced, in its complexity and beauty, in its biodiversity. A unique, pulsating, changing landscape, whose colors change with the seasons.
The Adda river meanders sinuously, with the Sentiero Valtellina which flows alongside it, and the Mallero stream, whose history is intertwined, for better or for worse, with that of the city.
Paths and paths that climb steep and panoramic towards the nearby valleys, and, halfway up on the solitary shore, the terraced streets and the vineyard landscape, which in a spectacular way tell, to those who know how to listen, ancient knowledge and ancient labors.
Let’s start our visit in this enchanting town of Lombardia!
Heart of Valtellina
Ligariana Tower
The Ligariana Tower of Sondrio is one of the most important monuments in the city, with the dual function of the Civic Tower, with bells and clock, and as a bell tower for the facing Collegiate Church of Saints Gervasio and Protasio.
The Ligariana Tower was built during the works of the Collegiate itself. The design was first entrusted to the architect Pietro Ligari. For the first design dated 1733, the community was unable to meet the expenses (the project envisaged a building 80 m high) and therefore Ligari was asked to elaborate simpler proposals. However, not even the project of 1742, reduced in height and decorations, satisfied the client and in the end the bell tower was built according to a third project by the Ticino master builder Giacomo Cometti.
Even Cometti’s idea (simpler than the Ligarian one but still grandiose in the elaboration of the belfry and the lantern above) proved to be too expensive over time and therefore was implemented only up to halfway up the bell tower. At the death of Cometti (1756), the architect Pietro Solari was finally asked to continue the work on the basis of a further re-dimensioned project.
Unfortunately, in the two years that followed, the community of Sondrio was forced to finance the reconstruction of the only bridge over the Mallero which collapsed following the disastrous flood.
Thus, the necessary funds for the completion of the bell tower were lacking and in 1761, despite the lack of the upper crown, the works were completed. Despite the absence of the lantern and many distinctive elements, but still with a rich bell endowment, a concert of 9 bells was elaborated in the 1936.
The concert was cast by the Ottolina Giuseppe foundry and brother of Seregno.
Today, it is among the most visited and appreciated monuments in the city.
Church of San Rocco
The Church of S. Rocco is a precious and peripheral sixteenth-century church built in 1513 outside the town, after the spread of the plague that had raged in Sondrio and in the surrounding villages was averted.
The epidemics also repeated themselves in the following centuries and in case of need the building, being outside the city walls at the time and in the open countryside, was used as a hospital. The history of this place is also intertwined with the sad chapter of the witch hunt: in fact, we know from some procedural correspondence of the seventeenth century that in the square in front of the church, the fires were erected for the victims of the Inquisition.
In better times, in 1756, the church became a meeting place for the Accademia dei Taciturni, a gathering of nobles, canons and citizens who were passionate about poetry who, with rather modest results, delighted in the production of poems inspired by San Giovanni Nepomuceno: the original manuscript that collects them is still kept at the Civic Library.
The old ossuary along the southern side and the small bell tower with mullioned windows that rose to the north were demolished at different times following the construction of the college of the Salesians and the major renovation works of the church, which reopened for worship on 20 October 1897.
The church externally has a gabled façade with a semicircular rose window under which there is a large vaulted portico, supported by two columns placed in the center, by sturdy pillars at the four corners and by two small columns in front, resting on a low wall that delimits the entire portico, except for the central passage and the two lateral ones. The slightly heavy portal is in gray stone in the Renaissance style; the one placed on the right side is much more elegant, made of the same stone, decorated with rosettes with the jambs equipped with small shelves supporting the architrave on which rests a lunette in the center of which there is a stone plaque with the inscription «1528 factum fuit hoc opus “.
The interior has a single nave with a trussed roof, with the exception of the presbytery which is vaulted. On the left side there are two chapels with modern marble altars on the first of which there is a painting by P. G. Crida depicting S. Giovanni Bosco with two young men (1936). The other chapel is dedicated to Mary Help of Christians. In the semi-circular apse, there is the main altar surmounted by an exuberant stucco altarpiece with spirals, angels-caryatids and various little angels (17th century), which frames a canvas depicting the Virgin seated with Child and Saints Rocco and Sebastiano, 1594 to Cipriano Valorosa by the community of Sondrio and completed by the artist’s son.
Masegra Castle
A mighty structure of medieval origins located at the mouth of the Valmalenco, in a strategic position from which the surrounding area could easily be controlled.
Masegra Castle is the only fortress in the city of Sondrio that survived the destruction of the defensive strongholds imposed by the Grisons at the beginning of their domination over the Valtellina (17th century).
And this only because the manor was a possession of the influential Salis family. Later, with the passing of the centuries, the manor was used as a residence, losing its defensive purposes, and this change is still witnessed today by some architectural elements such as the arcades, the frescoed rooms, the cellar for wine tasting, which they suggest the sweet life of the court more than the hardness of life in a military outpost.
The castle that dominates Sondrio, in a strategic position at the entrance to the Valmalenco, is the only military structure in Sondrio of medieval origin that has remained intact and active to this day.
Modifying its function and architectural structure over the centuries, until it assumes the so layered and heterogeneous appearance that characterizes it today, Castello Masegra is able to provide us with an insight into the last 700 years of Valtellina history.
Its history, like its testimony, is complex: the center of the feudal power of the Capitanei, the lords of Sondrio, it became an elegant mansion of the Beccaria in the fifteenth and sixteenth centuries.
Alienated at the end of the century, it passed to the powerful Grigione family of Salis Soglio who, after the murky and mournful events of the twenty years that opened with the “Sacro Macello”, made it a thriving farm.
Confiscated and converted into a barracks with the annexation to the Napoleonic Cisalpina, and finally, from the Second World War, into a military district, the complex is now owned by the Municipality.
Of particular interest is the Renaissance picta room housed in the dovecote tower, with an umbrella vault decorated with a precious cycle of frescoes by the Ariostesco Orlando Furioso.
Today, in the stables, there is the Masegra Castle Historical Museum which explores and illustrates the life of the time. The loss of the defense function over time, in favor of its use as a residence is evidenced by some architectural elements, the frescoes and the cellar for wine tasting.
Palazzo Sassi de Lavizzari
Palazzo Sassi de Lavizzari is located in via Maurizio Quadrio, in the historic city center; the current entrance overlooks the Sassi Gardens, once an integral part of the noble residence, while the original entrance was along via Lavizzari, called “via dei Palazzi”.
The building has a predominantly eighteenth-century appearance: the facade is softened by the beautiful ashlar portal, through which it is possible to enter the elegant arcaded courtyard with columns in local green stone.
The visit itinerary is spread over two floors, at the beginning of the path a remarkable seventeenth-century wooden stüa, richly carved with the coats of arms of the first owners: the building was in fact the home of Giovanni Salis from Zizers (Graubünden).
Walking through the rooms, it is possible to admire wooden ceilings, a 17th century painted frieze, large stone, marble and terracotta fireplaces with coats of arms, and some rooms decorated with stucco.
In 1922, the engineer Francesco Sassi de ‘Lavizzari ceded the palace with its garden to the Municipality of Sondrio, binding its destination for cultural purposes.
The restructuring interventions, inspired by purely conservative criteria, have allowed the recovery of the entire museum structure, accessible to all, where the modern needs of exhibition and workspaces are reconciled (offices, restoration laboratories, specialist library, conference room, classroom, exhibition rooms).
Inside the Palazzo, there are finds from prehistoric and Roman times, an exhibition on the art of Valtellina in medieval times, as well as a collection of sketches, drawings and paintings by Pietro Ligari, the most important painter in the area.
Palazzo Pretorio
Palazzo Pretorio, today the seat of the municipality of Sondrio, has undergone numerous changes over the centuries. Already owned by the Peregrini family, it was purchased in 1552 by the Valle Council (representative body of the three Terzieri in which the Valtellina was divided at the time) to become the seat of the Grigione government in Valtellina. The expense was borne by the three Terzieri as they were obliged to provide the premises for the Governor, the Judge and the Chancellor. Between 1552 and 1594, as can be seen from various documents preserved in the municipal historical archive, the building was enlarged and adapted to the needs of the new rulers of Valtellina, as the building was to house, in addition to the residence of the Governor and the Vicar, also the Provincial Court, prisons, military and bureaucratic buildings.
The façade underwent a radical change in 1917, when the engineer Giussani, in charge of the arrangement of the building, wanted to reproduce the characteristics of the Besta di Teglio palace, frescoing on the façade the coats of arms of the Visconti who dominated the valley in the late Middle Ages. Engineer Giussani also modified the windows on the second floor, enlarging and aligning them with those on the first floor and added other decorative elements, such as – for example – the balcony that covered the coping above the door and the large window that today corresponds to the office. of the mayor. Under the roof, in the various lunettes, there are the coats of arms of some Valtellina municipalities, probably those that at the time were considered the most important in the Valley: Sondrio, Castione, Chiavenna, Morbegno, Dazio, Traona, Teglio, Tresivio, Bormio, Tirano and Colorina.
Of the original façade, only the three sixteenth-century windows on the first floor remain, those on the ground floor and the elegant ashlar portal that bears the date 1553 with the inscription “Invictæ Unitati” in memory of the alliance between Valtellina and the Three Leagues of Grisons.
After these interventions, again in 1917, the seat of the municipality of Sondrio passed from Palazzo Paribelli in Piazza Quadrivio to Palazzo Pretorio. Entering the palace, you enter the internal courtyard, which has the shape of an imperfect quadrilateral. A portico with a double order of loggias overlooks the oldest sides of the building, while the facades overlooking the courtyard of the former court are decorated with ornamental motifs that date back to the 1917 renovation.
The graffiti decorations and frescoes on the external walls are inspired by Lombard and local Renaissance architecture, with a complex decorative apparatus (Visconti-Sforza insignia, emblems of the main Municipalities of the Province, grotesques and scrolls in memory of the illustrious characters of the Valley) but measured.
Spectacular, on the first floor, is the Renaissance stüa Rigamonti.
Piazza Garibaldi
Piazza Garibaldi, commissioned by the Habsburgs in the early nineteenth century as the gateway to the city, stands on a site previously occupied by fields. Originally called Piazza del Monumento and then Piazza Nuova, it owes its current name to the bronze monument of Garibaldi, created by the sculptor Confalonieri in 1909.
Previously, there were fields, rural buildings and the so-called “malleretti”. According to the intentions of the Austrian government, the new square, commonly referred to as the “new square” as opposed to the “old square”, was to create the new center of a modern provincial capital, which had not undergone major building expansions after the Middle Ages.
The first building that was built was the Social Theater and is located on the southern side of the square. It was designed by Luigi Canonica and was inaugurated in 1824. Its interior was originally structured as an opera house, with a double order of boxes, the gallery and kept a bust of the emperor in the royal box. In 1826, on the west side of the square, the Lambertenghi palace was built, based on a project by Carlo Lambertenghi. In 1840 the current building that houses the provincial headquarters of the Bank of Italy was erected, located next to the Teatro Sociale. The building was designed by Giacomo Poncini and subsequently completed by the engineer Francesco Polatti. Subsequently, in 1855, the imposing “Hotel de la poste” was built on the southern side of the square, based on a project by Giacinto Carbonera.
To the east, at the corner of the Hotel de la Poste, the new headquarters of the Banca Popolare di Sondrio was built in 1882. On the east side, the ancient Del Felice house and Albergo Sondrio, was rebuilt after the Second World War and the architecture does not integrate well with the elegant nineteenth-century style of the buildings overlooking the square. On the first floor there are modern mosaics made by Livio Benetti in 1956 depicting characters from the history and art of Valtellina: from the left Tebaldo Capitanei, Pietro Ligari, Giuseppe Piazzi and Giovanni Visconti Venosta.
On the north-west side, set back from the square, is the sixteenth-century Martinengo palace, in front of which there is a small garden in the center of which stands the monument to gratitude in honor of Ferdinando I, who built the banks of the Mallero stream, city the frequent flooding of the stream. The statues of the monument, built in 1839, are by Giuseppe Croff. The “Piazza Nuova” changed its name on several historical occasions: it was first dedicated to Francesco I. With the unification of Italy, it was dedicated to King Vittorio Emanuele II. In September 1909, the statue representing Giuseppe Garibaldi, made by the sculptor Francesco Confalonieri, was placed in the middle of the square. Since then, the square has definitively taken the name of the hero of the two worlds.


