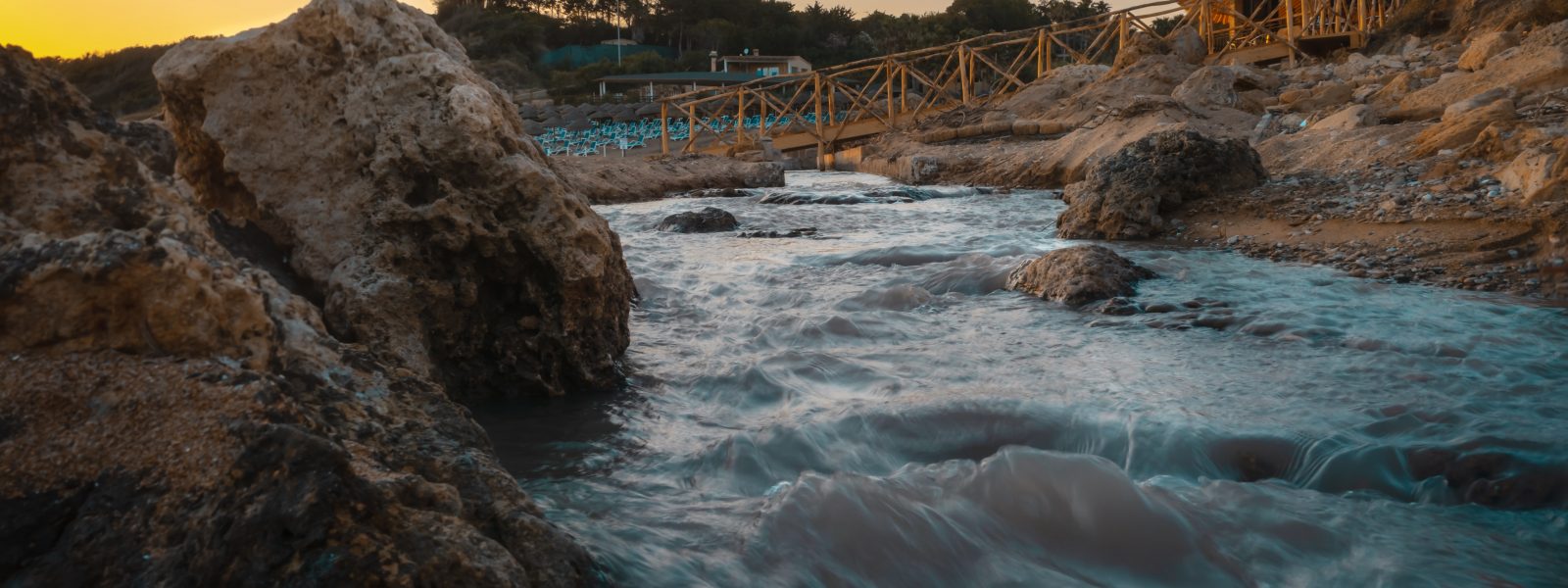Crotone is an Italian town of 65.246 inhabitants, the capital of the homonymous province in Calabria. It is the sixth municipality in the region by population and by area.
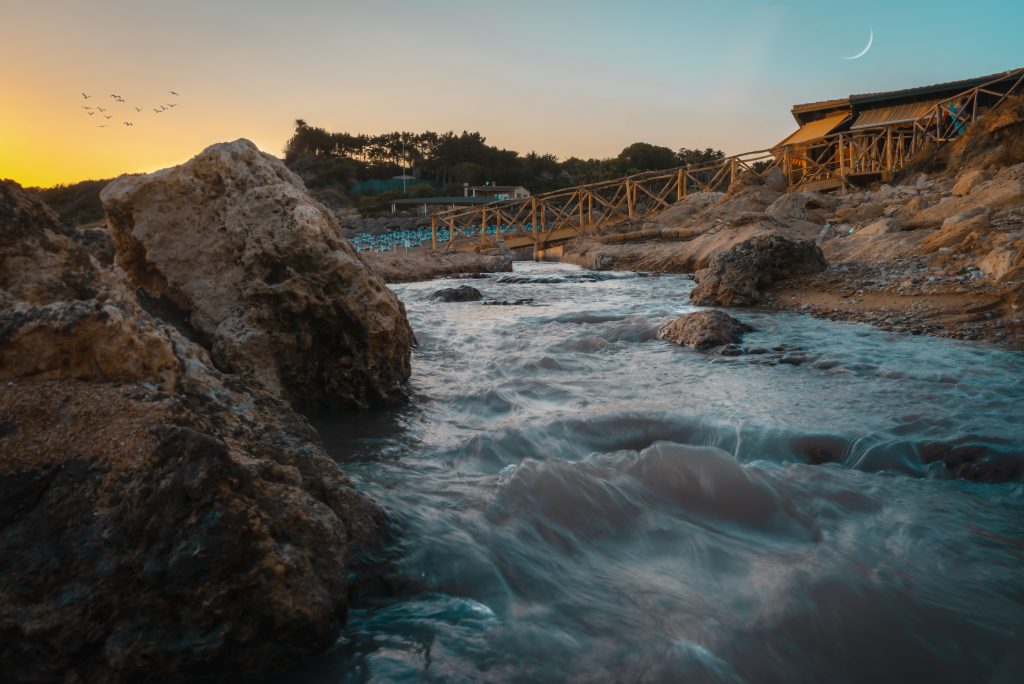
The city was founded by Greek colonists from the Achaia region in the second half of the 8th century BC. in the place of a pre-existing indigenous settlement, and thanks to the diffusion of the Italo-Pythagorean phenomenon it represented one of the most important centers of Magna Grecia. The old city develops in a maze of narrow alleys and squares up to the cathedral and the central Piazza Pitagora, the point of contact between the “old” and “new” cities.
The namesake crater on the surface of Mars and the namesake minesweeper of the Italian Navy were named after Crotone.
Crotone overlooks the Ionian Sea, being located in the inner part of a large and beautiful gulf that goes from Capo Colonna to Capo Alice. Beyond Capo Colonna there is the promontory of Capo Rizzuto which is one of the most beautiful seaside places in the region and in Italy.
But Capo Rizzuto and Crotone are not only sea, cliffs and beaches. There are also very green natural parks that overlook two steps from the sea, with the dense forests of the Sila and the Montagnella Park, streams, lakes and sharp and impervious rocks.
The city stands between marine terraces, alluvial plains, sandstone bastions and tabular reliefs, in front of a sea rippled with clays. In the historical center, it is possible to admire important testimonies of the glorious past of this splendid city. Numerous buildings that can be admired in the ancient part, even if at times ruined, remain characteristic and suggestive.
Crotone reached its peak after the victory over Sibari in 510 BC. when it became the main center of Magna Grecia. In the 6th century B.C. the city became even more famous because Pythagoras founded his school there. Important evidence of the ancient city remains brought to light by the various excavations conducted over the past few years; many objects are now preserved in the Archaeological Museum of the city.
Crotone reached its maximum splendor after the victory over Sibari in 510 BC. when it became the main center of Magna Grecia. In the 6th century B.C. the city became even more famous because Pythagoras founded his school there. Important evidence of the ancient city remains brought to light by the various excavations conducted over the past few years; many objects are now preserved in the Archaeological Museum of the city.
Let’s begin our tour in this rich of history city!
Castle of Crotone
The wonderful Castle of Crotone, also called Castle of Charles V, is located on the highest point of the city and dominates the landscape from Capo Alice to Capo Colonna with its size. It was built in fact for defensive purposes, even if the renovations of the 15th and 16th centuries have camouflaged its style and function as a fortress.
It is a pentagonal construction surrounded by five towers. The tower called Torrionetto and the northern part of the curtain wall have survived. Dating back to the Aragonese era, they are the helper tower and the commander tower.
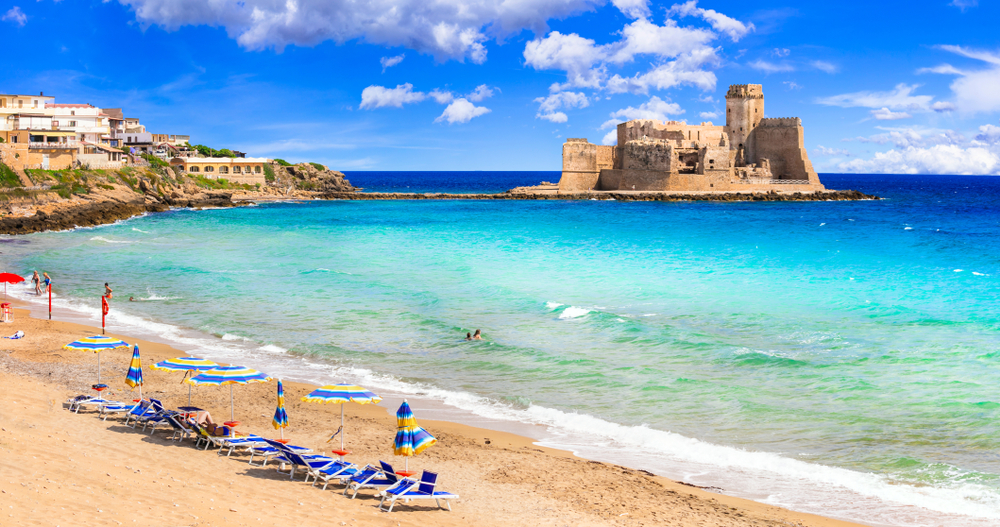
The Castle was born as a rudimentary fortress on the ancient Greek Acropolis, to defend the territory from foreign invasions. The fortress (arx in Latin) overlooked the sea on one side and the countryside on the other and was placed in a place defended by nature, because it was surrounded by cliffs. “Arx Crotonis, a part imminens mari, altera vergente in agrum, situ tantum natural quondam munita, postea et muro cincta est, qua per aversas rupes ab Dionysio Siciliae tyranno per dolum fuerat capta” (Livius XXIV, 3).
The entrance to the castle was from the square of the same name, crossing a bridge that boasted a fixed part made of brickwork and a mobile part in wood. The entrance portal found space on a terrace in the shape of a truncated pyramid, from which you could see the curtain between the two towers, the access bridge and the moat.
The original shape of the Castle was transformed from a pentagon to a square with circular towers and the materials necessary for its construction were partially recovered from the ruins of the ancient city.
The first who managed to conquer it with a stratagem was Dionysius the elder, tyrant of Syracuse, in 380-378 BC. during the war between Syracuse and Crotone (Dionisio di Alicarnasso, Excerpta, XX, 7). It was later surrounded by walls.
Today the history of ancient Kroton is told in the rooms of the Archaeological Museum.
In a specific section, the ceramics found in the area of ancient Kerameikos, the shop district of the Greek polis, are exhibited.
Since 1987, an impressive Civic Museum has been set up in the Adjutant’s tower, while some renovations, which involved the Campana Barracks, have given a new location to the Municipal Library.
Cathedral Basilica of Santa Maria Assunta
This building is the Cathedral of Crotone and is dedicated to Santa Maria Assunta and San Dionigi l’Areopagita, and it originates from the IX century.
Over the years, the architectural structure has undergone a series of renovations that have determined its current features. The facade, in neoclassical style, has three portals and is marked by two superimposed orders of pilasters with Tuscan capitals crowned, in the upper part, by a curvilinear tympanum.
The bell tower, incorporated in the main body of the structure, rises on the right nave. The style that the church presents today, therefore, was developed only at the end of the 19th century. The interior is characterized by a three-nave basilica plant, with a barrel vault and organ stand on the counter-façade.
In the central nave, leaning against the pillar of the last bay, stands the marble pulpit commissioned by Giuseppe Cavaliere in 1893 to Arch. Farinelli who will take care, over the years, of the realization of different works inside the Cathedral.
In the right nave, marked by altars and niches, there is the chapel called “Epiphany”. It has a checkerboard floor in which the Berlingeri coat of arms embellished with polychrome marble is inserted; wooden benches lean against the walls, almost a frame at the baptismal font, set in the center of the sacellum; on the altar is a painting depicting “The Adoration of the Magi”
Outside, the facade is in neoclassical style with a large bell tower next to it; the three portals open on the front of the church.
Inside, the church is structured on three naves with supporting pillars. Of great artistic value are the following objects : a baptismal font from the 13th century, a wooden choir from the 17th century, two wooden busts from San Gennaro and San Dionigi from the 17th century and a marble pulpit built in 1898.
The Byzantine icon of the Madonna of Capocolonna – famous for its dark complexion and also known as the “Black Madonna” – is found in a nineteenth-century chapel that opens onto the right aisle, the chapel is also decorated with fine stuccos and paintings by Boschetto and De Falco.
Historic Center
The historic center of Crotone is located on a hill, close to the sea, enclosed until the end of the 19th century by the sixteenth-century walls with an ancient history.
According to archaeologists, the acropolis of ancient Kroton once stood here. It is said that it housed, among other buildings, the Temple of the Muses, home of the Pythagorean school, known throughout the Mediterranean. It is a highly layered urban fabric, to which, due to the continuous destruction, reconstruction, rearrangements, volume increases, superimposed over the course of about three centuries, no appellative of the Byzantine, Medieval, Renaissance, Baroque type can be attributed. Over the centuries the city was subjected to various foreign dominations whose influence is reflected in the heterogeneous style of its ancient center.
The typologies are made of many terraced houses, narrow and winding streets, where religious buildings and noble palaces emerge concentrated in the squares. Political power and religious power add up to these sections of social life, where shops of merchants and artisans overlook, but mainly dominated by the bulk of the church, the convent and the noble palace.
While piazza Castello has retained its peculiarity over the centuries as piazza d’armi, piazza del Duomo, the political center of the city, is home to the Casa Regia, the Palazzo Vescovile, as well as of course the Cathedral church.
On Largo Suriano (now Piazza Umberto I), intended for popular gatherings, overlooked the convent of San Francesco d’Assisi, now Seminary, with the annexed church and the houses of the Suriano, now Albani, and of the Marquis Berlingeri.
The historic center of Crotone was once enclosed within the walls, much of which was demolished shortly after the unification of Italy, characterized by narrow streets and small squares overlooked by noble palaces, such as Palazzo Galluccio, which has a portal with a round arch, surmounted by a balcony with a balustrade, supported by two pairs of paired columns with a smooth stem and capital attributable to the Doric style.
The elegant and massive noble building has a beautiful garden on the ramparts, closed by a gate on which the family coat of arms stands out or Palazzo Morelli, which has two facades and two floors. The first with windows, the second with balconies decorated with triangular rudders.
The arched door is laterally decorated with pilasters resting on bases, on which two Doric columns with smooth stems are placed. These elements act as a support for the central balcony surmounted by a lunette tympanum.
The crowning of the building is made with dentil cornices.
Pitagora Park
Pitagora Park, owned by the Municipality of Crotone, includes the Gardens and the Pythagoras Museum. Pythagoras Park is a park with games and installations built to teach through play.
The mathematical and philosophical games teach the thought of Pythagoras and a museum inside allows you to play with the application of that same thought. Pythagoras had moved to Crotone, an important colony of Magna Graecia, but it was thanks to the contribution of Pythagoras that he came to be the capital of a confederation of Greek polis
The Park Project is the result of a competition of ideas promoted by the Municipality of Crotone in 2003 as part of the Pic Urban II Community Initiative Program.
The project received the Honorable Mention AR Awards for Emerging Architecture in 2007 at the RIBA, Royal Institute of British Architects in London “and in 2008 the Urbanpromo Urban Planning Award.
The gardens and the Museum of Pythagoras combine science, art, nature, history, philosophy, mathematics, music.
In the Pythagoras Gardens 17 exhibits with a mathematical-philosophical-musical theme are distributed.
The visit takes place along themed itineraries with the help of interactive tablets as well as expert guides.
It is structured on two levels between which a spiral promenade is divided which distributes the various museum functions.
Church of the Immaculate Conception
The church of the Immaculate Conception is a church located in the historic center of Crotone in Corso V. Emanuele.
The church was built in the 16th century, on the remains of a sacred building two centuries older. The facade is divided into two levels made up of columns and a portal, the lower one, and columns and niches, the upper one. Near the building, you can still admire the remains of the ancient city wall that stand right next to the church.
Inside, it is characterized by wall decorations and frescoes with a Neapolitan Baroque flavor and linked to the pictorial style of the 19th century. Among the various works of art kept, of particular interest is a seventeenth-century wooden crucifix, transported here from the nearby church of San Giuseppe which contains one of the few crucifixes in the world, the “Crucified Christ”, to represent Jesus with his eyes open, a moment before dying and not with your eyes closed, as we are used to seeing.
The apse, behind the altar, consists of three niches which guard the statues of the Immaculate Virgin Mary.
Its peculiarity is that it houses a crucifix, one of the few in which Christ appears with his eyes open, just before he dies, while he is usually represented with his eyes closed.
In the underlying level of the sacred building there is the crypt which preserves some wooden statues, paintings and a small altar where, in the past, persecuted Christians met in prayer [without source]. The room is partly frescoed with characters and stories from the Gospels.
In a small window there are hundreds of skulls of the faithful surmounted by a wooden statue of the Risen Christ.
On 22 June 1777, the church was consecrated with solemn rite by the then bishop Giuseppe Capocchiani.
Capo Rizzuto Island
Capo Rizzuto Island is an Italian town of 17 868 inhabitants in the province of Crotone, in Calabria.
It was born around 900 AD. with the Greek toponym of “Asylon” under the regency of Leo VI the philosopher, Roman emperor of the East. had problems with the institutions to have a second chance in the land of Calabria, thus Asylon was born, the sacred land where no one could be persecuted, with a meaning much more similar to that of “asylum” than “island”. The real population growth of the small diocese of Isola occurs around 1090 AD. under the investiture as bishop of the holy thaumaturge Luca di Melicuccà or San Luca di Isola Capo Rizzuto, during its administration Asylon has an extension that starts from the current urban center of Isola Capo Rizzuto following the coast to the Tacina river, under the jurisdiction of the diocese of Isola Capo Rizzuto, in addition to the territory of Le Castella, also included the territories of San Leonardo and Steccato.
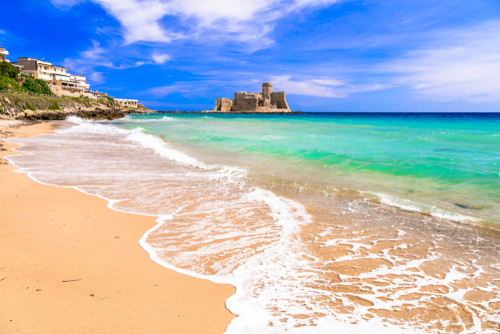
In the village of Isola there are remains of the sixteenth-century fortified complex of the Feudale Castle (in via S. Marco), built in the medieval period, enlarged in 1549, by the Neapolitan feudal lord Giovanni Antonio Ricca; remains of spurred corner quadrilateral towers; Relics of the walls of the perimeter curtain with pivellini; “l’Orologio”, the gate of the medieval village, surmounted by a turret of the rear clock, which divides the ancient area from the more modern one.
In the hamlet of Le Castella, there is the famous fortification, of 16th century origin, stretched out on a small peninsula overlooking the sea. It was built to counter frequent invasions. The monumental quarries of blocks and column drums of the Greek age (VI-III century BC) on Punta Cannone and in the port area are very important. The drums of the columns of the Temple of Hera Lacinia, located on the promontory of Capo Colonna, were presumably extracted from them.
On the coast stands the “Old Tower”, a cylindrical tower, with massive creasing with stone ashlars, built in the century. Coast guard XVI against barbarian incursions. The tower was guarded by a corporal and a soldier, who had the task of monitoring day and night and signalling the presence of suspicious ships with particular signals: smoke during the day and bonfire at night. Access to the tower was via a rustic wooden drawbridge.
The Sanctuary of the Greek Madonna, in Capo Rizzuto, is dedicated to the protector of Isola di Capo Rizzuto. Simple and majestic, it is newly built: the laying of the first stone dates back to 1991.
The surface of the Sanctuary is approximately 800 m2 and is enriched with another 200 mq of balconies.
Archaeological area of Capo Colonna
The archaeological area of Capo Colonna is a state archaeological site located in Capo Colonna, near Crotone, which can be reached via a coastal road from the capital. It is included in the list of national monuments.
The sanctuary of Hera Lacinia di Capo Colonna, dependent on the ancient city of Crotone, was one of the most important sanctuaries of Magna Graecia from the archaic age until the fourth century BC, until that was the seat of the Italiota league before it moved to Taranto.
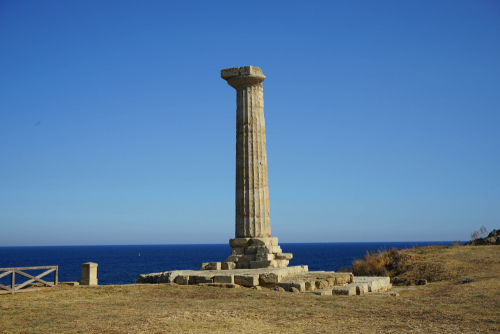
The site of the sanctuary was in a strategic position along the coastal routes that linked Taranto to the Strait of Messina, on a promontory formerly called Lacinion, which also gave the epithet to the venerated goddess, Hera Lacinia. Today’s name instead recalls the ruins of the temple (with the last “column” standing), while the name used until modern times, “Capo Nao”, is nothing but a contraction of the Greek naos, which means temple.
The sanctuary was built at the end of the 6th century BC. and it was also called of Hera Eleytheria, as evidenced by an inscription on the memorial stone of Lacinion, in the National Archaeological Museum of Crotone. In the 16th century it was almost completely ransacked to reuse building materials.
The complex consisted of several buildings, of which some remains are visible today. The actual Doric temple, with six columns on the facade (hexastyle), stretched out towards the sea and had the classic shape of Greek temples: an imposing complex of forty-eight Doric-style columns [without source] over 8 meters high and made up of eight grooved bobbins.
The roof was of marble slabs and Parian marble tiles. Nothing is known of the decorations which, however, were certainly present, as can be deduced from the discovery of a female head in Greek marble and a few other fragments. The column, in Doric style, until 1638 was flanked by another fall due to an earthquake and rests on the few remains of the mighty stylobate.
The temple complex also includes at least three other buildings called “Building B”, “Building H”, “Building K”:
Building B, which has a rectangular plan, is believed to be the original temple. This thesis is supported by the discovery of finds that would have been dated back to the eighth century BC;
Building H, with a square plan, also called Hestiatorion, is divided into various rooms. The discovery of typical furnishings of the rooms dedicated to meals can lead to the conclusion that it was the canteen and refreshment building for travellers as well as priests. In any case, the dating of this “Building H” dates back to the 4th century BC. when the temple had already taken on great celebrity.
Building K, or Katagogion, also dates back to the 4th century BC, has an “L” shape and only the bases remain. It is presumed to be a portico of columns, always in Doric style, which united a series of rooms and a courtyard. It was probably the guesthouse where important visitors could find accommodation, while their companions had to settle for much less refined and resistant constructions.
The excavations have rediscovered a part of the original architectural decorations, in Greek marble and datable to a construction phase of the fifth century BC, which are now located in Crotone. In the capital there are also the remains of the Parian marble roof, after Croton’s victory over Sibari, and votive offerings, often with inscriptions.


